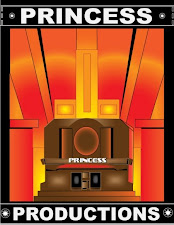
 Pictures speak a thousand words, and this post is a pure photo exposé on the current progress of the Princess restoration. So much has happened since my last tour of the project and I was so surprised, pleased, and down right proud!
Pictures speak a thousand words, and this post is a pure photo exposé on the current progress of the Princess restoration. So much has happened since my last tour of the project and I was so surprised, pleased, and down right proud!That's exactly how Rhonda Whiting (Sister's of the Silver Sage) and "Marshal" Andy Smalls felt when they visited the complex Monday. The two local celebrities came to the Channel 15 studio to record some promos for the Princess and add their support for the project. They both plan on performing soon on the Princess stage!
Currently, the projected opening is early fall, but I can't give you a firm date as yet. You know how construction/restoration projects go, so just remain calm and I'll let you know the date/s and times of the two-day grand opening "party" that's planned!
Now, on to the photos!
Frank Sparkman (beard) and project supervisor Bill Milburn go over changes to the blueprints in the lobby of the Princess.
There are miles of electrical, sound, and video wiring in hundreds of runs of conduit going into the project.
The new modern electrical room fits neatly around the walls of the prop/storage room, which is inside the new addition to the east rear wall of the Princess.
Performers will be able to park just outside the rear of the theater and bring their equipment directly to the stage on the right (photo above). The electrical room is on the right of this photo, and the "dressing rooms" are straight down the hall on the left.
Notice how thick the original Princess outside wall is!
Notice how thick the original Princess outside wall is!
The new door on the left is cut from the original Princess lobby and into the old Margrave drugstore area, where a new concession counter will be cut through the right wall (see next photo down) and into the Tappan building area.
Within the steel framed area above will be the new concession counter. The framed in area shown in the photo above will house the elevator to the balcony.
This photo shows the inside of the "Tappan" building. The working area of the concession counter will be framed in on the left wall. Further back, in the dark, is the wall that separates the "dressing room" areas from this section of the complex.

These vertical shots were placed here, basically for convenience...they fit nicely! The one on the left is of the original upstairs women's restroom, and the right one is looking through the new doorway from the "Margrave" building into the current lobby. The new lobby area will cover both the original lobby, where there will be another concessions area, and the expanded lobby area within the Margrave building. (See the floor plan for reference HERE!)
Up in the balcony I found the projection booth and two new enclosures on each side. The projection booth will be used as it was intended, while the two other enclosures will provide housing for storage and sound equipment.
The balcony flooring is presently covered while wiring, AC/HVAC, lighting, and ceiling work is being done. You can also see the strong new roofing support at the top of the photo.
The original upstairs mezzanine, outside the restrooms, will be getting a new face-lift as well. Note the old mirror hanging over the stairs...it will soon reflect a new modern theater!
This photo shows the inside of the women's "dressing room". Use your imagination and see the multiple lighted mirrors hanging along the wall, with actors busily applying makeup and reciting lines!
Actors will leave the "dressing rooms" on the right and travel the short distance to the stage entrance on the left. Frank Sparkman stands in the alley behind the Princess.
The new addition with a roll-up door to the alley opens into the prop/storage area. This is roll-up door is where performers will roll their equipment to the stage.
Many long hot hours have been spent on this project by local workers doing manual labor necessary to make the complex work properly. The steel framed areas will be new doorways into the theater area. This particular work is being done just behind the "dressing rooms" in the "Margrave" building area.
This photo shows back stage at the Princess and the basement opening.
This shot is from the stage toward the balcony. It won't be long before all this scaffolding will be torn down and the ceiling, lighting, and painting will all be done. Then comes the flooring and seating...how exciting is that!
It won't be long now until we will step up to the ticket booth (left) and purchase a ticket for the best entertainment around!
Outside, the new LED lights of the Princess' marquee will beckon us into her seats and "the dream" will be complete!
If there is anything, or particular place, you would like to see presented here, let me know by leaving a comment.
Hope to see all of you soon at the Princess!























.jpg)





2 comments:
Awesome!!! It's getting closer everyday, can't wait!!
Pretty cool. Maybe it'll all be done by the time we get to come East again,
Post a Comment