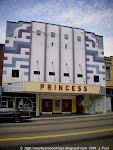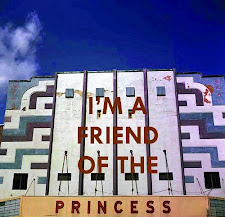I'm still struggling to get back my strength after my surgery, but I had my wife drive me down to the Princess this morning. Things are really picking up speed, and I was afraid I was going to be left too far behind.
The old marquee is gone and a pedestrian safe walk for the construction has been added to the front of the Princess. This makes me feel sure the facade will be some of the next work on the actual Princess building to be done. At least your head will be safe!
The front of the old Margrave Drug store is still covered, but the front of the old Dr. Tappan office is open and you can see straight through to the rear alley. Click to enlarge that particular photo and note the old "tin ceiling tiles", they're beautiful!
 Both the front portions of the old Margrave and Tappen buildings will be incorporated into the new expanded Princess lobby and "Trail Head". Man, it will be roomy in there guys!
Both the front portions of the old Margrave and Tappen buildings will be incorporated into the new expanded Princess lobby and "Trail Head". Man, it will be roomy in there guys!The mid-portions of the two buildings will house the new restrooms, mechanical room, elevator, and "green room". The back portions, plus what will be added, will house the male/female dressing rooms and prop construction and storage room.
I did not get inside today, probably gone to lunch, but I will be in there over the weekend, and next week for sure. I can't wait to see what has been done to the actual Princess too.
 If you have any questions, please make use of the Princess email or make comments to this post. All you need to comment is a Google or Yahoo email account.
If you have any questions, please make use of the Princess email or make comments to this post. All you need to comment is a Google or Yahoo email account.If you can't remember what the interior design looks like, please CLICK HERE and look for the blueprint shots again. Click on them to enlarge them, or any photo posted here!


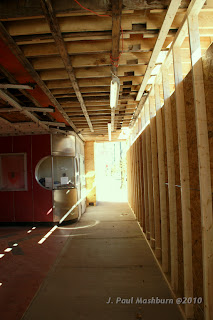
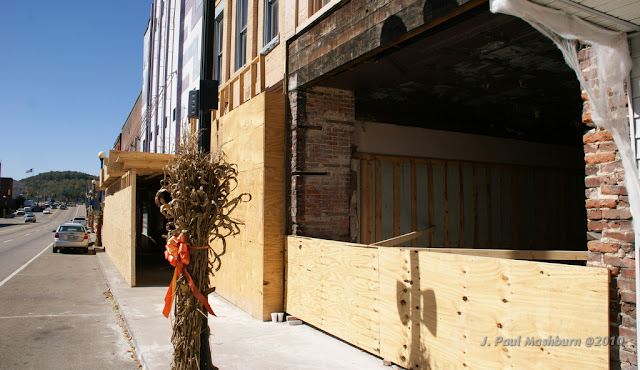



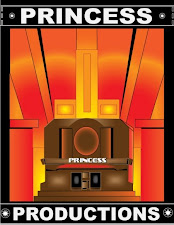.jpg)
