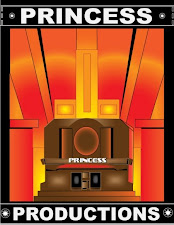You probably have noticed it on your way past, but this week the front of the old Margrave Drug Store building was covered. There will no longer be an access to Roane Street from that building. The building now becomes part of the expanded lobby of the Princess Theater, containing another concessions area, elevator, and new, modern, and more spacious restrooms for the facility.
Further back, the rear wall will be opened into a new section of the Princess complex that is being added onto the east exterior wall. This area will also house a new prop building and storage area, along with a “green room”, and dressing rooms. Upstairs there is room for future offices, green rooms, and practice rooms.
The exterior facing Roane Street will be covered to match the Princess façade.
I took the two photos in the alley behind the Princess to show the support beams that have been added to allow an entrance to be cut through the 18” wall. The addition will open up behind stage. (Please look at my previous post and enlarge the two photos [double click them] of the proposed floor plan.) The second photo is just to illustrate the 18” thickness of the Princess walls. This was one of the reasons it was billed as “fireproof” in 1939.







.jpg)





No comments:
Post a Comment