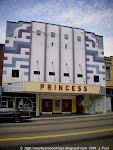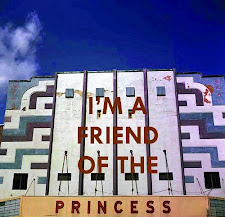Thursday evening, a small group of Knox Heritage and Oliver Springs Historical Society folks met in the future “Channel 15” studio, which is the building to the left of the Princess on Roane Street. The lighting and the air has yet to be installed, but it was pleasant enough with cold drinks, and fruit and cookies to eat. The group came to hear more about “the dream” that Muse Watson and Gary Baker have held for over 10 years.
Muse and Bill Landry gave inspiring descriptions of how “the dream” came about, and what the TV studio and the Princess Theater would mean to our area. I’ve been on board for a couple of years now, but I don’t think I have ever been as excited as those talks have made me!
Rather than trying to separate the main points by speaker, let me try and relate the jest of the inspiring speeches.
Muse and Gary had the idea of buying the Princess about the same time, however, in the beginning they were competitors. Muse heard that a “Harriman Business Man” was also interested in buying the Princess. Muse just knew that this “business man” was going to buy it first and “put in a parking lot”! So Muse calls Gary and they realize they have the same dream, a dream to preserve the Princess and create a place that children could come and learn about “the arts”. Not only could they learn about the arts, but come away with an educated experience that would serve them in careers in the arts. After talking it over several times, they decided to join forces, and together they bought the Princess. Later it was turned over to the City of Harriman, and is now awaiting to be turned over to Roane State Community College.
However, had it not been for Carmike Theaters allowing Cecil Johnson to lease the theater after they closed operations here, the Princess might have been lost to us today. Some “business man” could have bought it long before Muse and Gary became interested and changed it into something that could never be restored to its movie house roots.
This is just one of the events that make some of us think that “the dream” was pre-destined. That and things like certain volunteers coming to offer their expertise at just the right time, make us think a higher power is guiding the development of the dream.
The Princess Theater will be home to classic movies, reunions, gospel concerts, country and blue grass music shows and festivals, and stage productions. Since Roane State will have two theatre stages, more plays will give more students experience in lighting, prop building, sound engineering, TV and video camera and editing equipment, and, of course, the art of acting. Remember too, that whatever happens on the Princess stage can be broadcast out on Comcast’s broadband network to numerous counties in East Tennessee, or even picked up from the fiber and uplinked to satellites that could take productions nationwide!
The Channel 15 studio itself will have the latest in sound engineering and recording, video/sound editing, switching, CGI set generation, and video cameras. It is conceivable that locally produced television programs could be uplinked to buyers like National Geographic, Discovery, and others. This is exactly how shows like “Dirtiest Jobs”, “Pickers”, “Pawn Shop”, etc. get produced and sold to cable channels. They originate in small studios by someone locally who also has a dream! So, if we have a dreamer here, maybe you, then the connectivity that Channel 15 has through Comcast is waiting for them/you!
Roane State Community College will come to perpetually preserve our dream. Once the restoration and the television facility or complete, ownership will be transferred to RSCC. Through their educational funding, they will be able to add the new facilities to there funding care. This will mean that the floors will be swept, the lights will burn, the water will run, and the heat and air will run. The benefit to our children is that can come to Roane State and prepare themselves for the future by taking “Mass Communications” courses. These credits will be transferable to other four-year institutions. However, our students will have the added experience of actual hands-on television and theater productions work.
If you will double-click on the floor plan drawing photos, you can get a good idea of what the Princess layout will be upon completion. These plans are not the final floor plans, but you can see generally what will happen during the restoration. Originally the Princess boasted seating for 900, but with the enlargement of the stage area (which can be rolled back for dancing), and the fact that modern seating is larger today to accommodate our American appetites! There are also codes that have to be met that didn’t exist originally.
You will note a “green” area, generally the lobby areas. This is what the TDOT “Trailhead” money, ($300K) is funding. The TVA funding ($1.7M) will restore the areas in blue and orange (or yellow). Half of the area on the right side of the first floor plan is to be built onto the side of the existing Princess building. This area is to provide a prop building and storage area, and dressing rooms for stage productions. The front half of the right side is the existing building on the right side of the Princess. This area will be opened to make the lobby area larger, and to provide more restroom facilities. Note…the elevator! That’s good for old people like me!
By the way, you all need to put October 16th on your calendars and plan on attending the 2010 October Sky Fall Festival in Oliver Springs! Check out their link HERE!


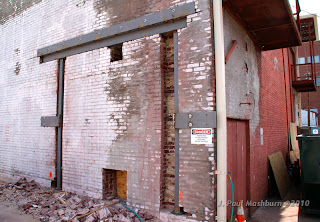
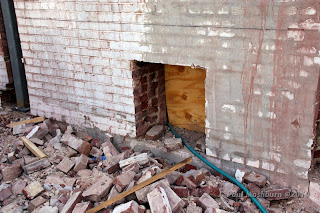










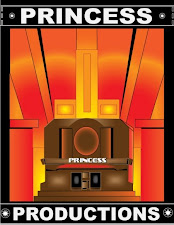.jpg)
